
2009 National Award for Smart Growth Achievement - Videos Now Online
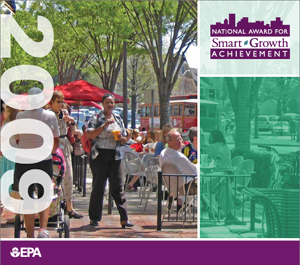
 [Source: US EPA; January 19, 2010]
[Source: US EPA; January 19, 2010]
A Message from EPA Administrator Lisa P. Jackson
Congratulations to this year's winners of the National Award for Smart Growth Achievement.
We have a vision of American communities that are clean, healthy, environmentally responsible, and economically resilient. Your amazing work brings us closer to realizing that vision and helps everyone—from government and business to our citizens—take part in addressing the urgent environmental and economic challenges we face as a nation.
The projects honored this year come from all across the country and range from urban areas to rural farming communities. In each case, we see innovative ways to provide more transportation and housing choices, make smarter investments in efficient infrastructure, create new opportunities for disadvantaged communities, and offer stronger environmental protection to residents. These smart growth achievements also will help inform the critical work of our Partnership for Sustainable Communities, an unprecedented, interagency collaboration between the U.S. Environmental Protection Agency, the U.S. Department of Transportation, and the U.S. Department of Housing and Urban Development. Our honorees represent the best in smart growth development in 2009 and have set the stage for continued success in the years ahead. I'm happy to join in honoring your achievements.
Lisa P. Jackson
Administrator, U.S. Environmental Protection Agency
How Smart Growth Protects The Environment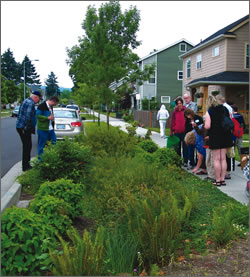 Smart growth strategies create sustainable communities by siting development in convenient locations and designing it to be more efficient and environmentally responsible. Smart, collaborative decisions about where and how communities develop can help protect our air, water, and land while also creating vibrant places to live, work, shop, and play.
Smart growth strategies create sustainable communities by siting development in convenient locations and designing it to be more efficient and environmentally responsible. Smart, collaborative decisions about where and how communities develop can help protect our air, water, and land while also creating vibrant places to live, work, shop, and play.
Two previous National Award for Smart Growth Achievement winners highlight these benefits.
- The Atlanta Regional Commission's Livable Centers Initiative, the 2008 Policies and Regulations award winner helps communities in the Atlanta region create more sustainable neighborhoods by changing their comprehensive plans and zoning to support more pedestrian- and transit-friendly development. The commission reported in 2009 that new smart growth regulations will help reduce vehicle miles traveled in nine of the 10 communities that adopted these rules. (1) This reduction translates into fewer greenhouse gas emissions and other air pollutants, which benefits both the local community and the region.
- The New Columbia neighborhood in Portland, Oregon, the 2007 Overall Excellence award winner, illustrates the social and environmental benefits of sustainable neighborhood redevelopment. The mixed-income redevelopment almost doubled the amount of housing in the neighborhood. The streets were reconnected with the surrounding neighborhood grid and designed to capture and infiltrate almost all of the development's stormwater, requiring 80 percent less underground stormwater piping. (2) This stormwater management system not only protects water quality, it also saves money.
(1) Atlanta Regional Commission, "2009 Livable Centers Initiative Indicators and Benefits Study."
(2) Housing Authority of Portland, website. Available: www.hapdx.org/newcolumbia/sustainability.html.
Click here for more information about the environmental benefits of smart growth.
About The Award
EPA created the National Award for Smart Growth Achievement in 2002 to recognize exceptional approaches to development that respect the environment, foster economic vitality, and enhance quality of life. Over the past eight years, EPA has received 623 applications from 47 states, the District of Columbia, and Puerto Rico. Of that total, EPA received 102 applications from 34 states this year.
The winning entries were selected based on their effectiveness in creating sustainable communities; creating a robust public involvement process; generating partnerships among public, private, and non-profit stakeholders; and serving as national models.
Award winners were selected by two separate panels. The first consisted of experts from the planning and design profession, non-profits, academia, and federal agencies. The second was an internal EPA panel that provided additional comments. EPA's Associate Administrator of Policy, Economics, and Innovation made the final award determinations.
Smart Growth Principles
1. Mix land uses.
2. Take advantage of compact building design.
3. Create housing opportunities and choices.
4. Create walkable neighborhoods.
5. Foster distinctive, attractive communities with a strong sense of place.
6. Preserve open space, farmland, natural beauty, and critical environmental areas.
7. Strengthen and direct development towards existing communities.
8. Provide a variety of transportation choices.
9. Make development decisions predictable, fair, and cost-effective.
10. Encourage community and stakeholder collaboration in development decisions.
National Award for Smart Growth Achievement Winners
Overall Excellence in Smart Growth
Envision Lancaster County Comprehensive
Plan and Implementation
Lancaster County Planning Commission
Lancaster, Pennsylvania
Policies and Regulations
The City of Charlotte
Charlotte Department of Transportation
Charlotte, North Carolina
Built Projects
Parkside of Old Town
Chicago Housing Authority,
FitzGerald Associates Architects, and
Holsten Real Estate Development Corporation
Chicago, Illinois
Smart Growth & Green Building
Tempe Transportation Center
City of Tempe and Architekton + Otak
Tempe, Arizona
Overall Excellence in Smart Growth
Envision Lancaster County Comprehensive Plan and Implementation
Lancaster County Planning Commission, Lancaster, Pennsylvania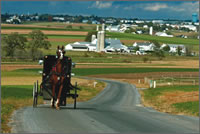 Like many rural areas, Lancaster County is facing pressure to develop its extensive farmland and open space.
Like many rural areas, Lancaster County is facing pressure to develop its extensive farmland and open space.
In response, the Lancaster County Planning Commission and its member municipalities created Envision Lancaster County, a comprehensive, multi-staged countywide plan to manage growth and maintain the county's distinctive sense of place over the next 25 years. Envision Lancaster County directs new development to existing towns to protect the farmland, rural areas, and natural landscapes that define the county's character. The plan considers the entire region by promoting reinvestment in existing communities and encouraging more compact, interconnected neighborhoods. By doing so, the plan preserves open space, protects water resources, and provides for greater housing and transportation choices.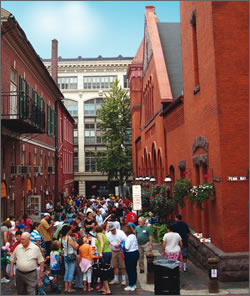 One of the defining features of Envision Lancaster County is its emphasis: a balance between protecting natural resources and farmland and encouraging growth and development in appropriate areas. Using the plan's principles, the Lancaster County Agricultural Preserve Board and the Lancaster Farmland Trust worked together to permanently protect almost 82,000 acres of farmland. This effort is helping to keep the local agricultural economy viable. To protect vital watersheds and groundwater recharge areas, the commission worked with the Lancaster County Conservancy and National Lands Trust to preserve nearly 6,000 acres of parks and natural lands throughout the county. This preservation is part of a broader Green Infrastructure Plan that establishes a countywide framework for sustaining natural resources.
One of the defining features of Envision Lancaster County is its emphasis: a balance between protecting natural resources and farmland and encouraging growth and development in appropriate areas. Using the plan's principles, the Lancaster County Agricultural Preserve Board and the Lancaster Farmland Trust worked together to permanently protect almost 82,000 acres of farmland. This effort is helping to keep the local agricultural economy viable. To protect vital watersheds and groundwater recharge areas, the commission worked with the Lancaster County Conservancy and National Lands Trust to preserve nearly 6,000 acres of parks and natural lands throughout the county. This preservation is part of a broader Green Infrastructure Plan that establishes a countywide framework for sustaining natural resources.
The plan directs development to selected growth areas and away from environmentally and agriculturally important land. The newest element of the Growth Management Plan is the Rural Strategy, which goes beyond farmland protection by encouraging municipalities to adopt Rural Areas that are on par with Urban Growth Areas. These areas will be designated for long-term rural uses including agriculture, resource-based economic development, and conservation. In addition, Rural Centers, including villages, will be the focal point for residential development and appropriate support uses.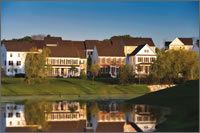 The commission worked with municipalities to establish 47 Urban Growth Areas and Village Growth Areas. In the city of Lancaster, 62 projects have been completed, are under development, or are planned for development in Growth Areas. These projects will enhance the livability of the city and, ultimately, reduce pressure to develop on rural lands.
The commission worked with municipalities to establish 47 Urban Growth Areas and Village Growth Areas. In the city of Lancaster, 62 projects have been completed, are under development, or are planned for development in Growth Areas. These projects will enhance the livability of the city and, ultimately, reduce pressure to develop on rural lands.
Throughout the process, the commission actively engaged the public and local governments. The county's good working relationship with municipalities encouraged them to buy into the plan's principles. To ensure public input, the commission conducted educational workshops and public forums and developed a citizens' task force. The county also reached out to Lancaster's Amish and Plain Sect communities through targeted publications and meetings with religious leaders. This plan will help Lancaster County continue to be a model for communities that balance growth with natural, historic, and cultural preservation.
"Smart growth in Lancaster County thrives due to citizens' dedication to maintain its unique sense of place."
– Harry Loshnowsky, East Hempfield Township resident
For More Information:
Mary Frey
(frey@co.lancaster.pa.us)
Principal Planner
Lancaster County Planning Commission
Tel: (717) 299-8333
Policies & Regulations
The City of Charlotte
Charlotte Department of Transportation, Charlotte, North Carolina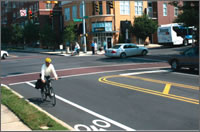 With the Urban Street Design Guidelines, the city of Charlotte is using street design to shape its development patterns and provide residents and visitors with viable choices for how they move about the city. The guidelines include innovative policies, implementation processes, and a variety of street types. Also included is a six-step planning and design process that matches each street to the existing and emerging land use context. The process helps planners design streets that are sized appropriately for their neighborhood context and select streetscape elements that create an appealing environment and keep pedestrians, bicyclists, transit riders, and motorists safe.
With the Urban Street Design Guidelines, the city of Charlotte is using street design to shape its development patterns and provide residents and visitors with viable choices for how they move about the city. The guidelines include innovative policies, implementation processes, and a variety of street types. Also included is a six-step planning and design process that matches each street to the existing and emerging land use context. The process helps planners design streets that are sized appropriately for their neighborhood context and select streetscape elements that create an appealing environment and keep pedestrians, bicyclists, transit riders, and motorists safe.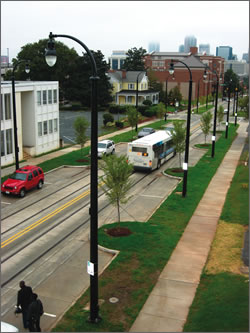 The guidelines promote sustainable development patterns and streets that are more pleasant, safe, and walkable. For instance, policies include recommending block lengths for new development that create a more dense, well-connected network of streets that in turn promote more compact building design. Additionally, the city encourages wide planting strips to allow large, mature trees to grow, enhancing Charlotte's tree canopy and making the streets more pleasant for pedestrians and motorists alike. The city also has improved pedestrian crossings by making them more visible and changed traffic signal timing to better accommodate pedestrians.
The guidelines promote sustainable development patterns and streets that are more pleasant, safe, and walkable. For instance, policies include recommending block lengths for new development that create a more dense, well-connected network of streets that in turn promote more compact building design. Additionally, the city encourages wide planting strips to allow large, mature trees to grow, enhancing Charlotte's tree canopy and making the streets more pleasant for pedestrians and motorists alike. The city also has improved pedestrian crossings by making them more visible and changed traffic signal timing to better accommodate pedestrians.
Since 2004, the Charlotte Department of Transportation has applied the guidelines to more than 20 streets and 10 intersections. Seven of these projects included "road diets," which allow more bike lanes and improve sidewalks and crossings for pedestrians. The guidelines have facilitated the increase in the bike lane network from one mile in 2000 to more than 55 miles today.
Meaningful public input was sought throughout the development process. Small-group interviews, web-based opinion surveys, and public meetings helped to identify potential issues. The department met with fire and police to ensure that street designs would not impede on their response times. Before adoption, the department conducted outreach to ensure that both the public and the developers understood the guidelines.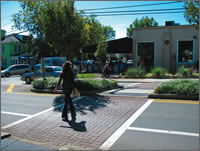 The Urban Street Design Guidelines have been nationally recognized as a model for expanding conventional street design to include infrastructure, green space, and overall impact. Over time, these improved street designs will encourage more walking, bicycling, and transit trips, which will help reduce traffic congestion and air pollution, and create a more attractive, sustainable Charlotte.
The Urban Street Design Guidelines have been nationally recognized as a model for expanding conventional street design to include infrastructure, green space, and overall impact. Over time, these improved street designs will encourage more walking, bicycling, and transit trips, which will help reduce traffic congestion and air pollution, and create a more attractive, sustainable Charlotte.
"As a Dilworth business owner and resident, I believe the USDG and the East Boulevard road diet are a tremendous success for everyone in our community. With the road diet, travel speeds have been slowed, pedestrians can safely cross the street at the pedestrian refuge islands, it is comfortable to bicycle along the road in the bike lanes, and the restaurants and businesses along the boulevard have benefited from the increased accessibility. In many ways, the road diet has transformed East Boulevard into a vibrant Main Street for everyone to enjoy."
– Josh Rimany, Dilworth Neighborhood Development Association President, owner of Dilworth Drug
For More Information
Danny Pleasant
(dpleasant@ci.charlotte.nc.us)
Director
Charlotte Department of Transportation
Tel: (704) 336-3879
Built Projects
Parkside of Old Town
Chicago Housing Authority, FitzGerald Associates Architects, Holsten Real Estate Development Corporation, Chicago, Illinois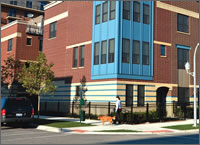 Parkside of Old Town, a HUD Hope VI development, has brought life back to an area once riddled with crime and socially disconnected from the rest of Chicago. The eight-block area was once part of a larger public housing complex that consisted of a park and several mid- and high-rise towers. The towers and park eventually fell into disrepair, in part due to a lack of community involvement and sense of ownership. To create a sense of community and responsibility, the Parkside designers created smaller, more intimate spaces that would meet the practical needs of residents. They strategically placed larger, "family unit" townhomes near the playgrounds so that children would be closer to adults—providing additional "built-in" security.
Parkside of Old Town, a HUD Hope VI development, has brought life back to an area once riddled with crime and socially disconnected from the rest of Chicago. The eight-block area was once part of a larger public housing complex that consisted of a park and several mid- and high-rise towers. The towers and park eventually fell into disrepair, in part due to a lack of community involvement and sense of ownership. To create a sense of community and responsibility, the Parkside designers created smaller, more intimate spaces that would meet the practical needs of residents. They strategically placed larger, "family unit" townhomes near the playgrounds so that children would be closer to adults—providing additional "built-in" security.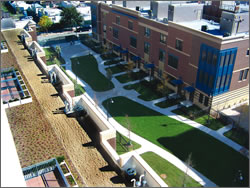 This two-phase, 800-unit housing project replaced a failed segregated housing project with a mixed-use, socioeconomically diverse neighborhood. The design seamlessly blends a variety of housing options and pricing levels with the larger city. Inside the neighborhood, rental, market-rate, and affordable housing units are indistinguishable, leading to a cohesive community. The design incorporates pedestrian pathways and reestablishes the original street grid to enhance the link between the community and downtown Chicago.
This two-phase, 800-unit housing project replaced a failed segregated housing project with a mixed-use, socioeconomically diverse neighborhood. The design seamlessly blends a variety of housing options and pricing levels with the larger city. Inside the neighborhood, rental, market-rate, and affordable housing units are indistinguishable, leading to a cohesive community. The design incorporates pedestrian pathways and reestablishes the original street grid to enhance the link between the community and downtown Chicago.
The project's success depended on the involvement of public and private partnerships. The Chicago Housing Authority hosted weekly and monthly working group meetings, inviting city government agencies, as well as representatives from the community, to participate. Representatives for the public housing residents formed a Local Advisory Council and attended weekly design meetings 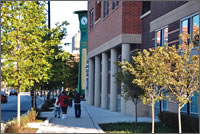 to ensure that the project met their needs. Responding to requests from residents, a community center with job training resources and meeting spaces was included in the design. To further involve the community, 27 local residents were hired to assist with project construction. Parkside of Old Town is an example of how an aging public housing development can be rebuilt into a successful community.
to ensure that the project met their needs. Responding to requests from residents, a community center with job training resources and meeting spaces was included in the design. To further involve the community, 27 local residents were hired to assist with project construction. Parkside of Old Town is an example of how an aging public housing development can be rebuilt into a successful community.
"I really like the open space. There is a large grassy area, and in our townhome area, there is a nice court[yard] walk, where neighbors socialize and children play on the sliding board and ride their bikes round and round. I love our location. We can walk to the lake, major stores, and restaurants, and I even walk to Lincoln Park Zoo."
– Realie Kaplan, Parkside resident
For More Information
Steve Ryniewicz (sryniewicz@fitzgeraldassociates.net)
FitzGerald Associates Architects
Tel: (312) 563-9100
Smart Growth & Green Building
Tempe Transportation Center
City of Tempe and Architekton + Otak, Tempe, Arizona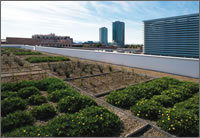 The city of Tempe designed the Tempe Transportation Center as a multi-use green facility that is not only a transportation hub, but also a gathering spot for the community. A multimodal, mixed-use facility, the center integrates the downtown light-rail stop, the main city bus station, and the state's first “bike station,” which offers secure on-site storage and repairs. The center, which replaced a 2.7-acre surface parking lot, provides much-needed public amenities, including a community room and a shaded public plaza. Additional uses include a transit store, a café, shops, and offices, including the city of Tempe's Transportation Division. Also notable, the center does not provide any automobile parking beyond spaces reserved for persons with disabilities.
The city of Tempe designed the Tempe Transportation Center as a multi-use green facility that is not only a transportation hub, but also a gathering spot for the community. A multimodal, mixed-use facility, the center integrates the downtown light-rail stop, the main city bus station, and the state's first “bike station,” which offers secure on-site storage and repairs. The center, which replaced a 2.7-acre surface parking lot, provides much-needed public amenities, including a community room and a shaded public plaza. Additional uses include a transit store, a café, shops, and offices, including the city of Tempe's Transportation Division. Also notable, the center does not provide any automobile parking beyond spaces reserved for persons with disabilities.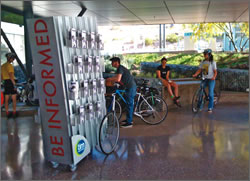 Designed to fit into the landscape, the center was oriented on the site to preserve views of the adjacent Hayden Butte, a historically significant geological formation. Taking into account the arid climate of the Sonoran Desert, the center includes many water conservation features, such as waterless urinals, greywater harvesting, stormwater capture and reuse, and drought-tolerant plants. To reduce energy consumption, the design includes a green roof, solar shades (shade screens), and natural ventilation to keep the building cool, as well as daylighting and solar hot water heaters that use the abundant desert sunlight. An under-floor air cooling system allows occupants to control the amount of air delivered to their individual workspaces. As a result, the project uses approximately 50 percent less energy than a typical building. To build public awareness of the sustainability strategies in the building, the center includes a "Green Screen" touch screen dashboard detailing the building's energy consumption, water use, and other green features.
Designed to fit into the landscape, the center was oriented on the site to preserve views of the adjacent Hayden Butte, a historically significant geological formation. Taking into account the arid climate of the Sonoran Desert, the center includes many water conservation features, such as waterless urinals, greywater harvesting, stormwater capture and reuse, and drought-tolerant plants. To reduce energy consumption, the design includes a green roof, solar shades (shade screens), and natural ventilation to keep the building cool, as well as daylighting and solar hot water heaters that use the abundant desert sunlight. An under-floor air cooling system allows occupants to control the amount of air delivered to their individual workspaces. As a result, the project uses approximately 50 percent less energy than a typical building. To build public awareness of the sustainability strategies in the building, the center includes a "Green Screen" touch screen dashboard detailing the building's energy consumption, water use, and other green features.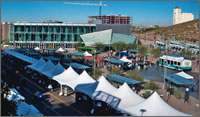 The Tempe Transportation Center gathered community input through a robust public involvement program to make sure the new building would meet residents' needs. The city facilitated numerous public workshops that fostered consensus decision-making in a collaborative atmosphere. The city also targeted outreach to public and private organizations, including Arizona State University and Tempe Historic Preservation Commission, as well as several Native American communities, including the Salt River Pima-Maricopa Indian Community, Gila River Indian Community, Fort McDowell Yavapai Nation and Hopi Tribe. The Native American communities specifically provided input to preserve the historical significance of the Hayden Butte.
The Tempe Transportation Center gathered community input through a robust public involvement program to make sure the new building would meet residents' needs. The city facilitated numerous public workshops that fostered consensus decision-making in a collaborative atmosphere. The city also targeted outreach to public and private organizations, including Arizona State University and Tempe Historic Preservation Commission, as well as several Native American communities, including the Salt River Pima-Maricopa Indian Community, Gila River Indian Community, Fort McDowell Yavapai Nation and Hopi Tribe. The Native American communities specifically provided input to preserve the historical significance of the Hayden Butte.
"The Transportation Center is truly the multimodal transportation hub of the community. It's where everything comes together—bikes, buses, light rail, and walking—as an integral part of our downtown and greater community."
– Don Cassano, Transportation Commissioner
For More Information
Bonnie Richardson
(Bonnie_richardson@tempe.gov)
Architect/Principal Transit Planner
City of Tempe
Tel: (480) 350-8628
Continuing Achievements of Past Award Winners
City/County Association of Governments of San Mateo County, California
2002 Award Winner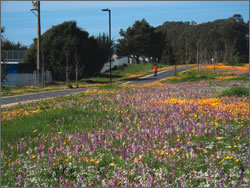 Since 2002, the Transit-Oriented Development Housing Incentive Program has allocated more than $3.1 million for local transportation projects. Now in its fourth cycle, the program, which promotes high-density, transit-oriented development, will make an additional $3 million in funding available to San Mateo communities. To be eligible for the program, residential projects must have a minimum density of 40 units per acre and be located within 1/3 of a mile of a transit station. Funding from past program cycles has been used to improve access to transit stations, create more walkable streetscapes, and expand transit options. For the latest cycle, the program, in support of the Great Boulevard Initiative, will award funding to projects along El Camino Real, a major transportation corridor. The county hopes that providing financial incentives for development along this corridor will further revitalization efforts to rebuild this underutilized thoroughfare.
Since 2002, the Transit-Oriented Development Housing Incentive Program has allocated more than $3.1 million for local transportation projects. Now in its fourth cycle, the program, which promotes high-density, transit-oriented development, will make an additional $3 million in funding available to San Mateo communities. To be eligible for the program, residential projects must have a minimum density of 40 units per acre and be located within 1/3 of a mile of a transit station. Funding from past program cycles has been used to improve access to transit stations, create more walkable streetscapes, and expand transit options. For the latest cycle, the program, in support of the Great Boulevard Initiative, will award funding to projects along El Camino Real, a major transportation corridor. The county hopes that providing financial incentives for development along this corridor will further revitalization efforts to rebuild this underutilized thoroughfare.
City of Greensboro, North Carolina
2004 Award Winner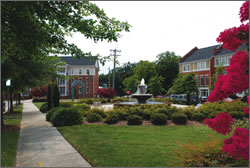 Five years after receiving their award, the redevelopment of the Southside neighborhood is nearing completion. The mixed-use neighborhood integrates multiple housing options, from apartment-style lofts to single family houses, with a range of commercial amenities, including restaurants, a coffeehouse, locally-owned shops and businesses, and office space. While the housing market softens nationwide, Southside homes have maintained their value; some have even increased. Residents credit the sense of community, interconnected and pedestrian-friendly streets, and proximity to downtown Greensboro. The district's revitalization has spurred reinvestment in neighboring communities. Since 2004, three residential developments have been completed on adjacent lots, adding approximately 300 units. The Cityview Apartments, the largest of the three developments, is so popular that it currently has a waiting list of eager would-be tenants. Southside, once-forgotten and neglected, has become a thriving traditional community featuring all the benefits of urban living.
Five years after receiving their award, the redevelopment of the Southside neighborhood is nearing completion. The mixed-use neighborhood integrates multiple housing options, from apartment-style lofts to single family houses, with a range of commercial amenities, including restaurants, a coffeehouse, locally-owned shops and businesses, and office space. While the housing market softens nationwide, Southside homes have maintained their value; some have even increased. Residents credit the sense of community, interconnected and pedestrian-friendly streets, and proximity to downtown Greensboro. The district's revitalization has spurred reinvestment in neighboring communities. Since 2004, three residential developments have been completed on adjacent lots, adding approximately 300 units. The Cityview Apartments, the largest of the three developments, is so popular that it currently has a waiting list of eager would-be tenants. Southside, once-forgotten and neglected, has become a thriving traditional community featuring all the benefits of urban living.
Wake County Public School System/City of Raleigh, North Carolina
2003 Award Winner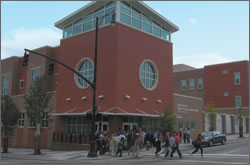 The Moore Square Museums Magnet Middle School has continued to capitalize on its central location in Raleigh's cultural core. The school has forged successful partnerships with nearby museums, performing arts centers, and businesses to extend the learning environment beyond the schoolyard and integrate these unique local resources into the curriculum to promote hands-on learning. For example, the Contemporary Art Museum offers a program for students to explore the impacts of Raleigh's development and growth on the public. Students are taught the importance of designing for pedestrians and other principles of Raleigh's revitalization.
The Moore Square Museums Magnet Middle School has continued to capitalize on its central location in Raleigh's cultural core. The school has forged successful partnerships with nearby museums, performing arts centers, and businesses to extend the learning environment beyond the schoolyard and integrate these unique local resources into the curriculum to promote hands-on learning. For example, the Contemporary Art Museum offers a program for students to explore the impacts of Raleigh's development and growth on the public. Students are taught the importance of designing for pedestrians and other principles of Raleigh's revitalization.
City of Winooski, Vermont
2006 Award Winner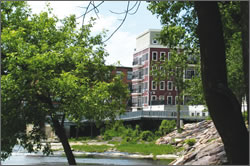 Winooski's once-underused downtown has again become the heart of the community. The O'Brien Community Center, a repurposed shopping center, recently opened with dental and health clinics, recreation space, family and youth centers, a cybercafé, and a YMCA facility. The redevelopment has sparked additional investment from the Community College of Vermont, which is constructing a flagship facility consisting of 78,000 square feet of classroom and office space. Additionally, the Cascades Condominiums are enjoying good sales, and local developers recently purchased the Champlain Mill building. Other improvements, such as improving Riverwalk access and repairing streetlights and sidewalks, complement the transformation.
Winooski's once-underused downtown has again become the heart of the community. The O'Brien Community Center, a repurposed shopping center, recently opened with dental and health clinics, recreation space, family and youth centers, a cybercafé, and a YMCA facility. The redevelopment has sparked additional investment from the Community College of Vermont, which is constructing a flagship facility consisting of 78,000 square feet of classroom and office space. Additionally, the Cascades Condominiums are enjoying good sales, and local developers recently purchased the Champlain Mill building. Other improvements, such as improving Riverwalk access and repairing streetlights and sidewalks, complement the transformation.
Seattle Housing Authority, Washington
2007 Award Winner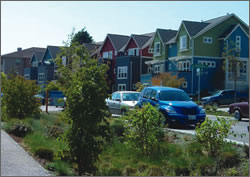 In April 2009, construction on the rental housing concluded in the High Point community with the completion of 256 affordable units. The new townhouses will serve residents at income levels ranging from 30 to 60 percent of the area median income (approximately $23,500–$42,000 for a family of four). Like the rest of High Point, these units have integrated state-of-the-art energy efficiency measures to reduce utility costs and conserve resources. A recent study of household utility bills found that High Point residents had electricity bills 21 percent lower and gas bills 45 percent lower than similar developments built to state energy standards.
In April 2009, construction on the rental housing concluded in the High Point community with the completion of 256 affordable units. The new townhouses will serve residents at income levels ranging from 30 to 60 percent of the area median income (approximately $23,500–$42,000 for a family of four). Like the rest of High Point, these units have integrated state-of-the-art energy efficiency measures to reduce utility costs and conserve resources. A recent study of household utility bills found that High Point residents had electricity bills 21 percent lower and gas bills 45 percent lower than similar developments built to state energy standards.
Credits and Acknowledgements
National Building Museum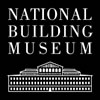 The 2009 National Award for Smart Growth Achievement ceremony was held at the National Building Museum Exit disclaimer in Washington, DC, on December 1. The National Building Museum, created by an act of Congress in 1980, is America’s leading cultural institution dedicated to exploring and celebrating architecture, design, engineering, construction, and urban planning. Since opening its doors in 1985, the museum has become a vital forum for exchanging ideas and information about such topical issues as managing landmark preservation, urban revitalization, sustainable and affordable design, and suburban growth. Its engaging exhibitions and education programs, including innovative curricula for school children and stimulating programs for adults, annually attract nearly 400,000 people, making the museum the most-visited institution of its kind in the world.
The 2009 National Award for Smart Growth Achievement ceremony was held at the National Building Museum Exit disclaimer in Washington, DC, on December 1. The National Building Museum, created by an act of Congress in 1980, is America’s leading cultural institution dedicated to exploring and celebrating architecture, design, engineering, construction, and urban planning. Since opening its doors in 1985, the museum has become a vital forum for exchanging ideas and information about such topical issues as managing landmark preservation, urban revitalization, sustainable and affordable design, and suburban growth. Its engaging exhibitions and education programs, including innovative curricula for school children and stimulating programs for adults, annually attract nearly 400,000 people, making the museum the most-visited institution of its kind in the world.
Thanks to our Review Panel
Debra Bassert, National Association of Home Builders Land Development Services
Kaid Benfield, Natural Resources Defense Council
Stephanie Bothwell, American Society of Landscape Architects, Congress for New Urbanism, Urban and Landscape Design
Kendra Briechle, The Conservation Fund
Robert Brosnan, Arlington County
David Carlson, Federal Highway Administration
Maurice Cox, National Endowment of the Arts
Sophie Lambert, U.S. Green Building Council
Anica Landreneau, HOK
Elizabeth Morton, Virginia Tech–Alexandria Center George Nichols, Metropolitan Washington Council of Governments Department of Environmental Programs
Cy Richardson, National Urban League
Gabe Rousseau, Federal Highway Administration
Stephanie Seskin, National Complete Streets Coalition
Scot Spencer, The Annie E. Casey Foundation
Frances Stanley, Virginia Local Initiatives Support Corporation
Matt Ward, The Ferguson Group
Photo Credits
Front cover: Bethesda Row, Bethesda, MD: Photo courtesy of EPA.
How Smart Growth Protects the Environment:
Livable Centers Initiative, Atlanta, GA: Photo courtesy of Livable Centers Initiative.
Duluth Town Green, Atlanta, GA: Photo courtesy of Livable Centers Initiative.
New Columbia, Portland, OR: Photo courtesy of Housing Authority of Portland.
New Columbia, Portland, OR: Photo courtesy of Housing Authority of Portland.
National Award for Smart Growth Achievement Winners: Main Street, Lancaster County, PA: Photo courtesy of the Lancaster County Planning Commission.
Award Winners: Photos courtesy of award winners. Policies and Regulations: Bus Aerial, Charlotte, NC: Photo courtesy of Abby Hall.
Continuing Achievements of Past Winners:
San Mateo County, CA: Photo courtesy of San Mateo County.
Greensboro, NC: Photo courtesy of Mike Cowhig, City of Greensboro.
Raleigh, NC: Photo courtesy of Wake County Public Schools.
Winooski, VT: Photo courtesy of EPA.
Seattle, WA: Photo courtesy of EPA. For more information about the National Award for Smart Growth Achievement and EPA's other smart growth activities, visit the EPA's smart growth home page.


